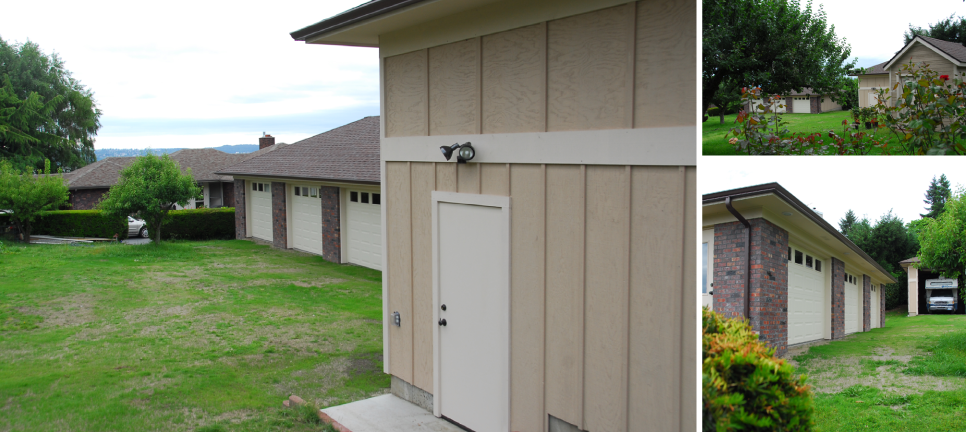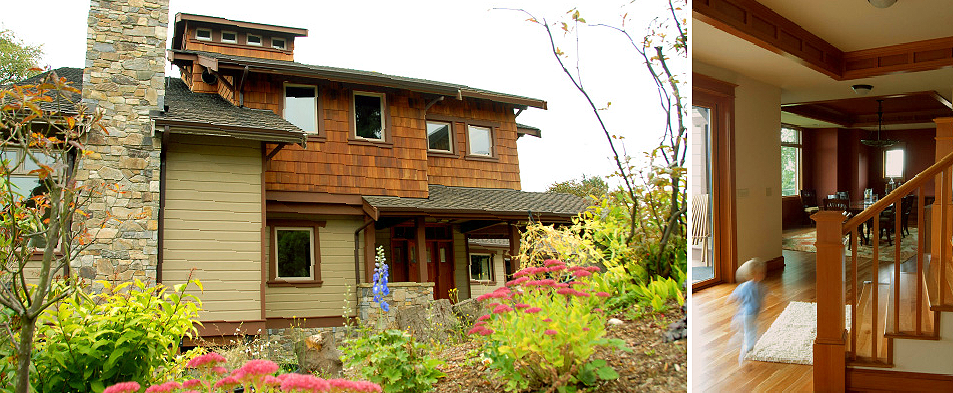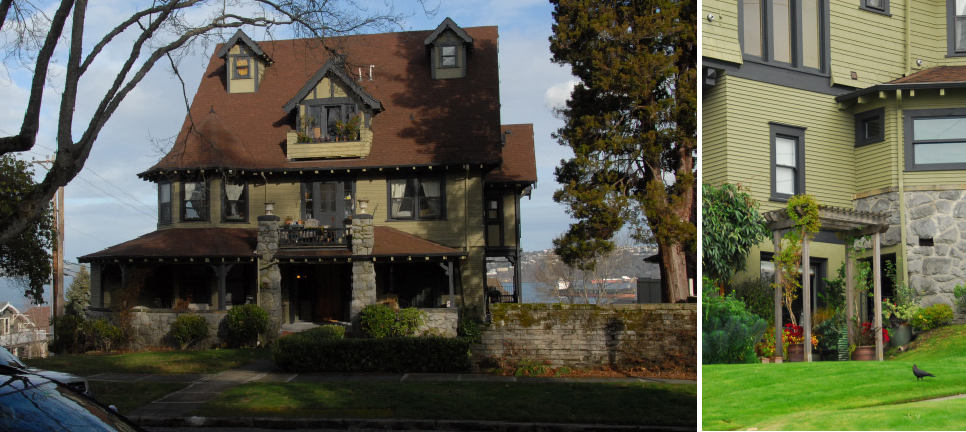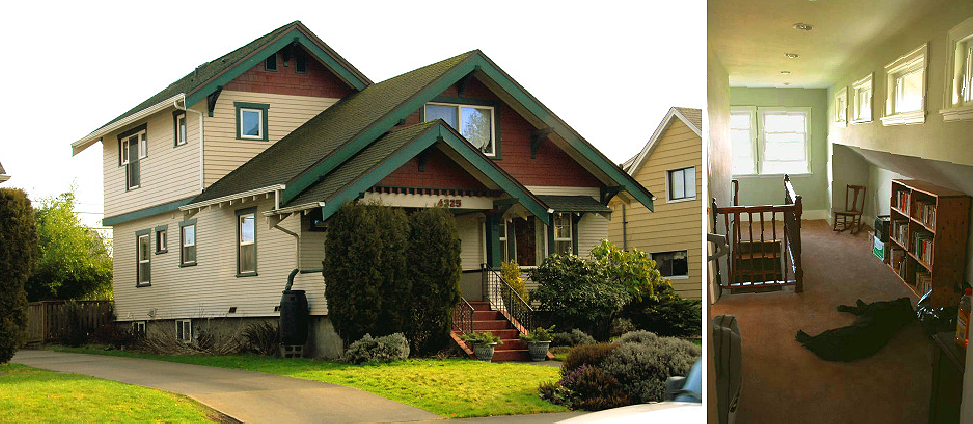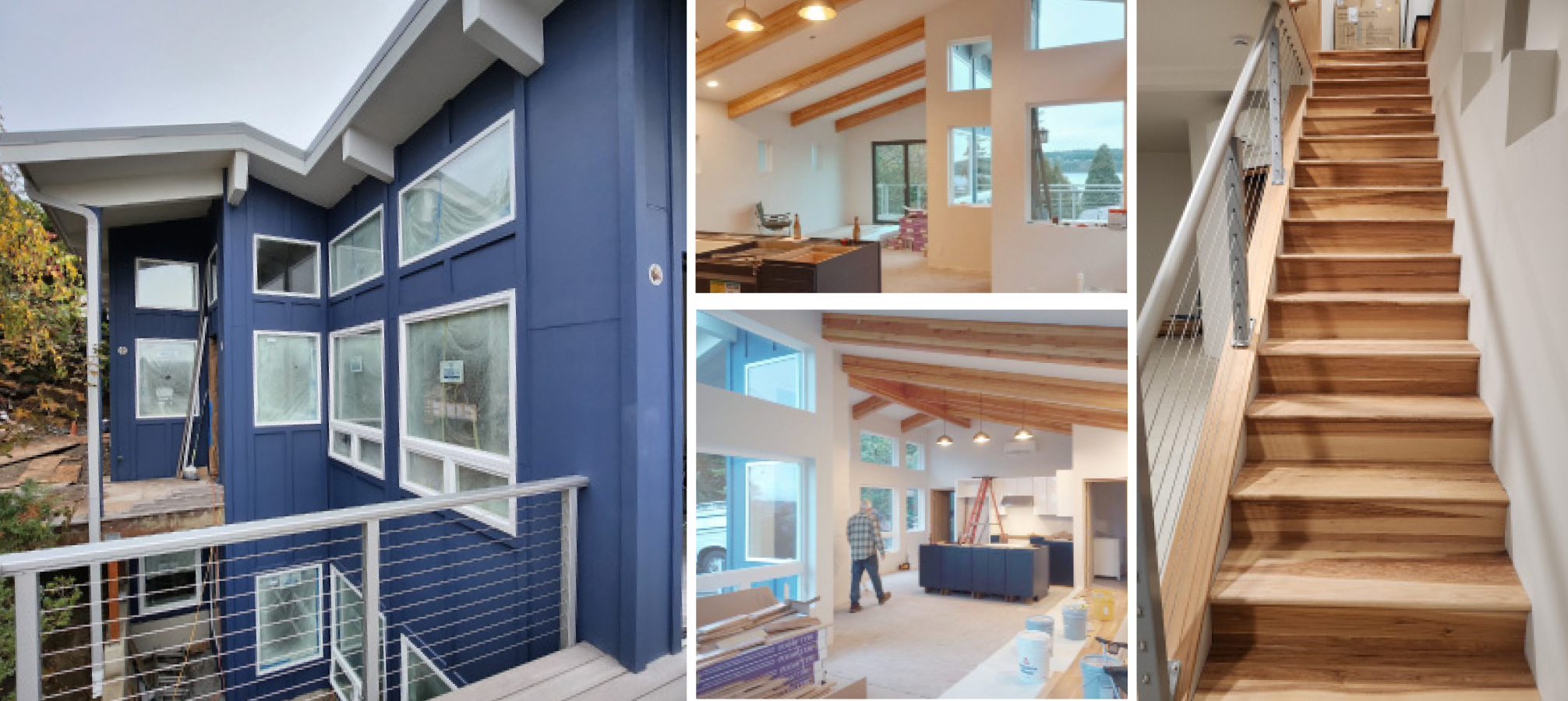
upADU; Detached Accessory Dwelling Unit University Place, Washington
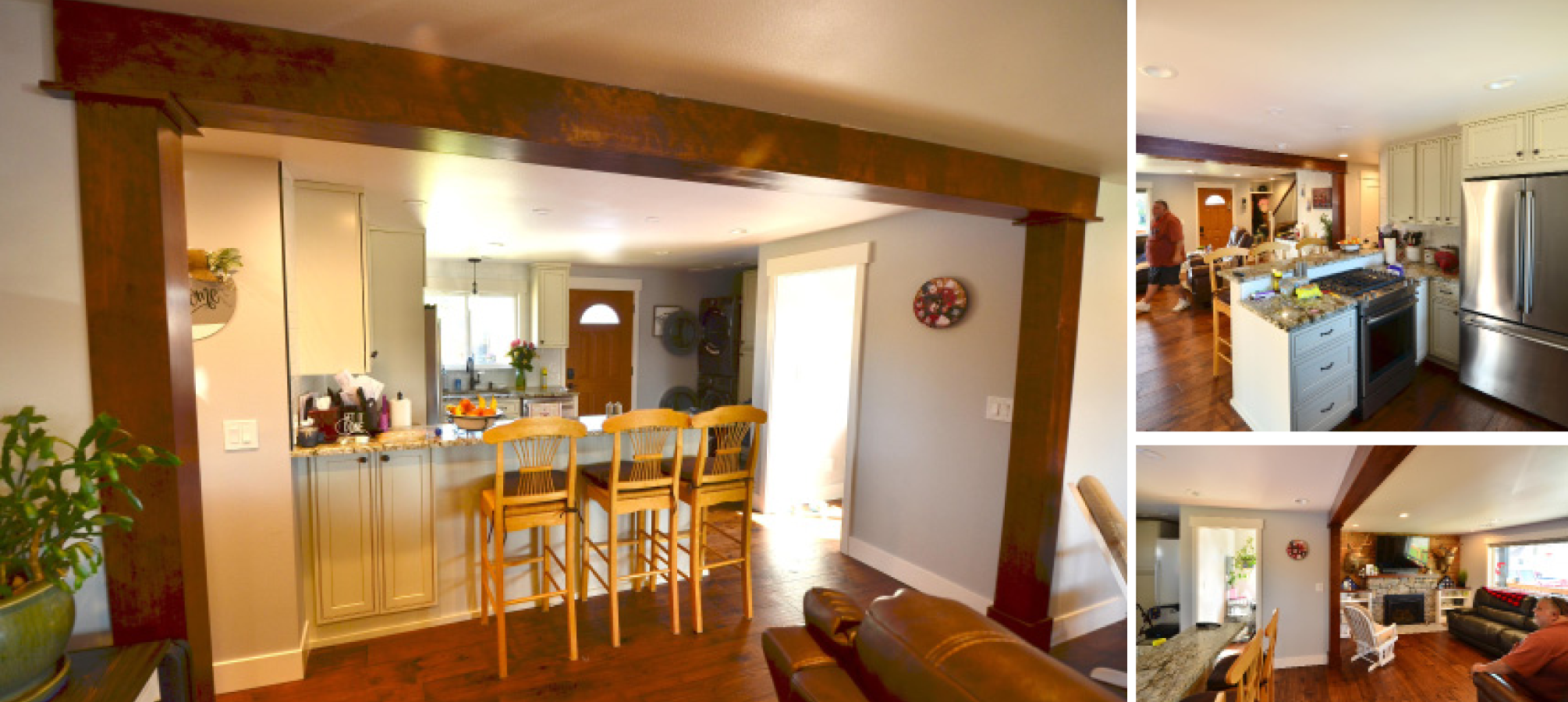
Island Cooking: Connecting a remodeled Kitchen to the Living Room Puyallup, Washington
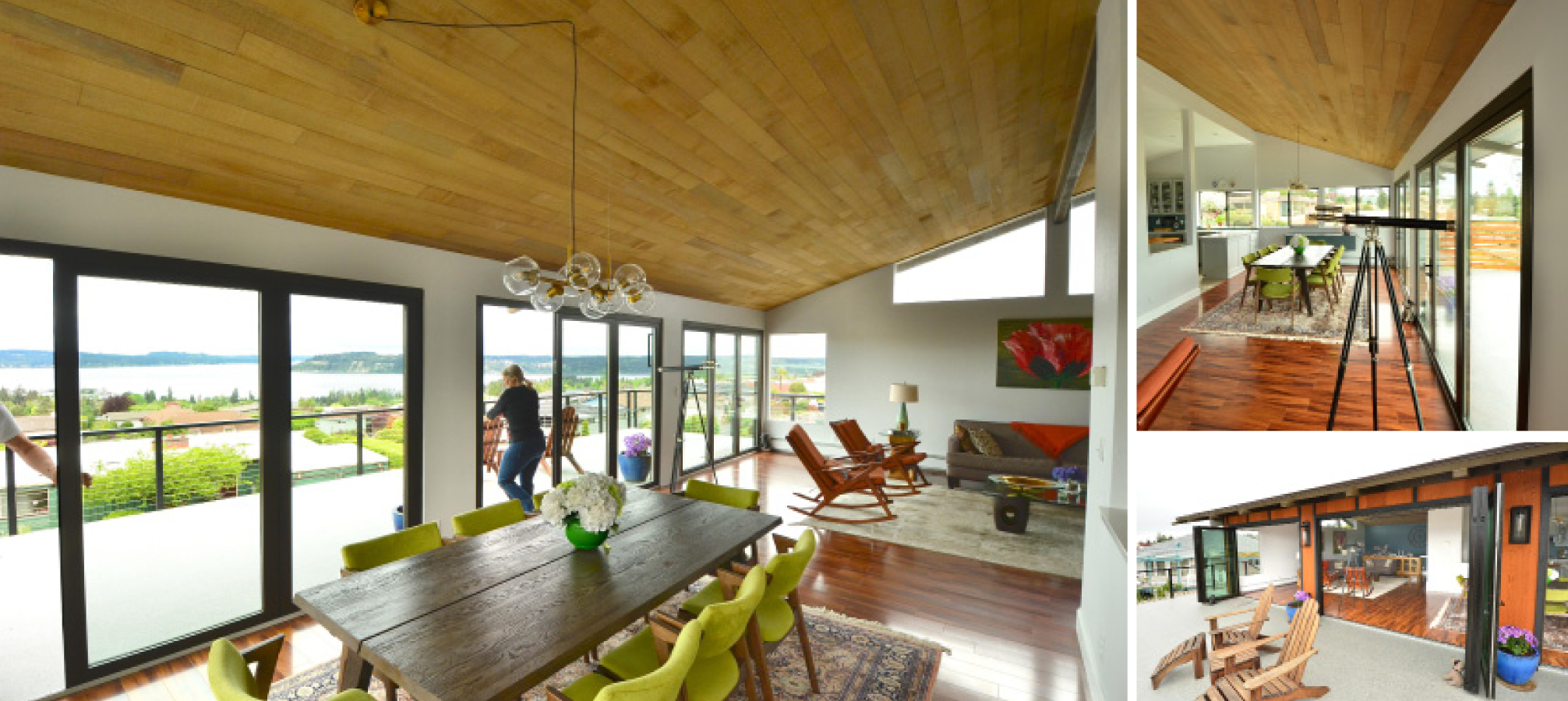
Opening up the View; Exposing the view and rebuilding the Deck Tacoma, Washington
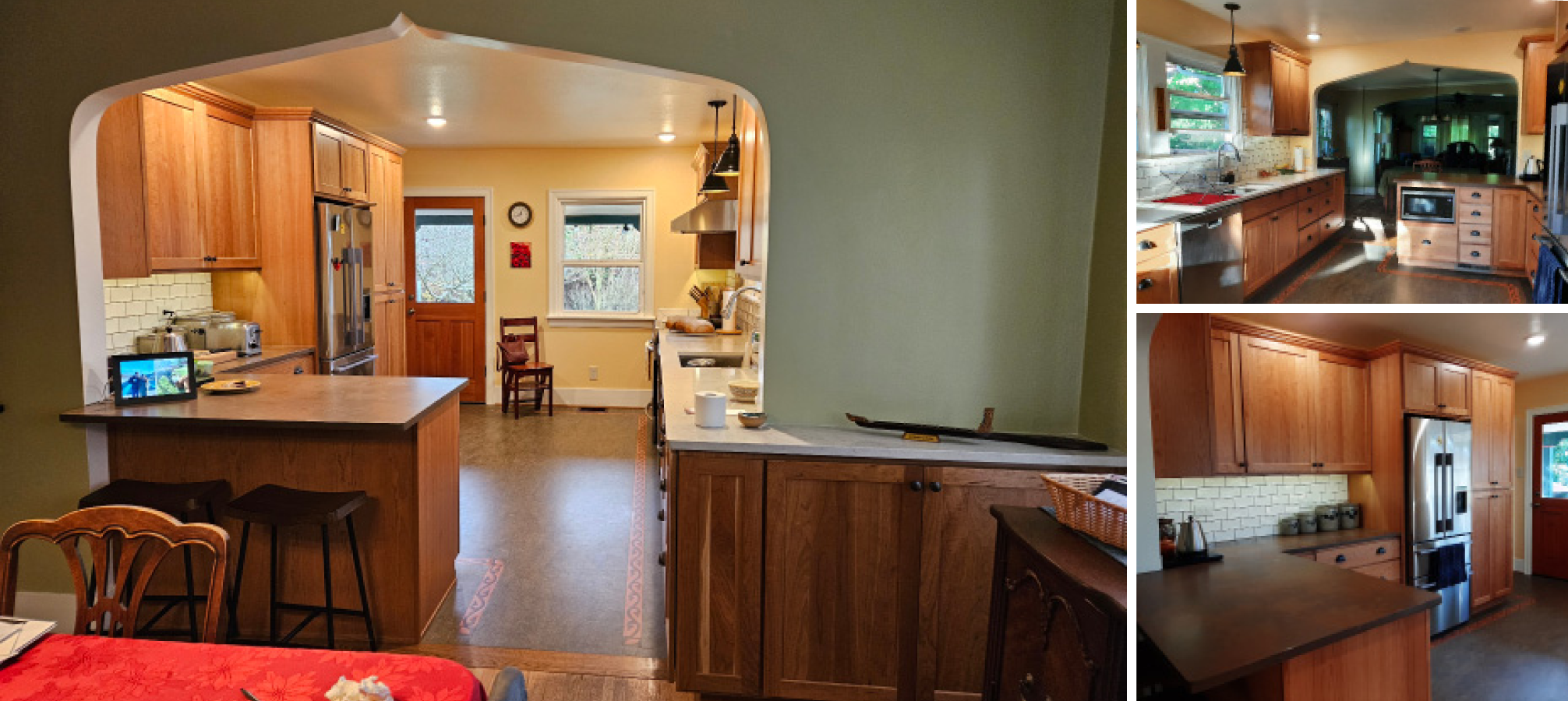
Kitchen Transformation Tacoma, Washington
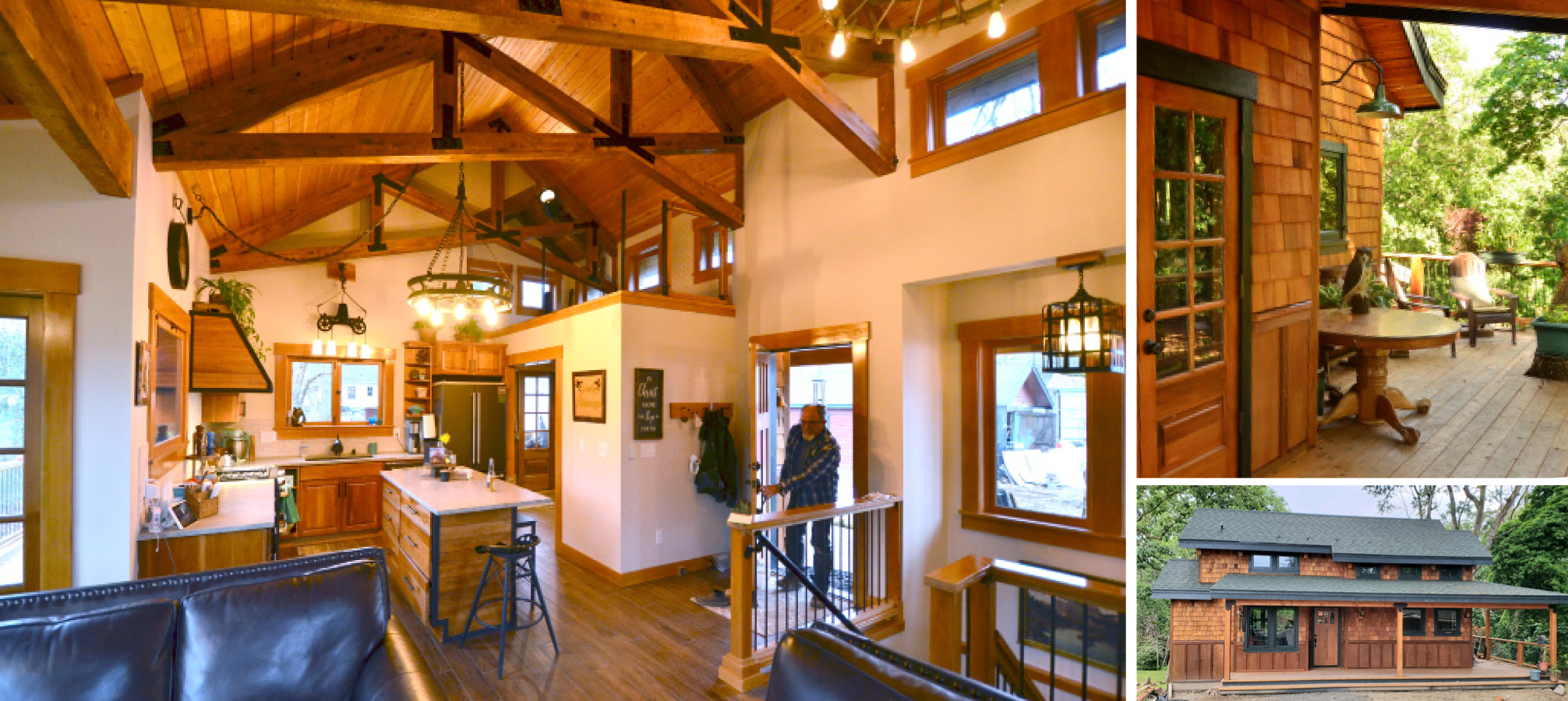
ReADU; Detached Accessory Dwelling Unit Lakewood, Washington
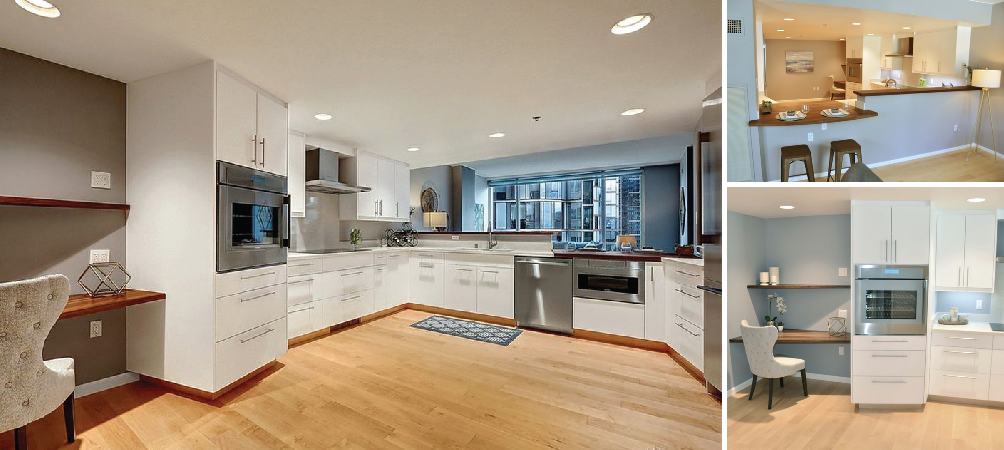
Kitchen Tune-up; Condo kitchen remodel Bellevue, Washington
Complete rearrangement of the kitchen and replacement of all fixture, appliance and casework
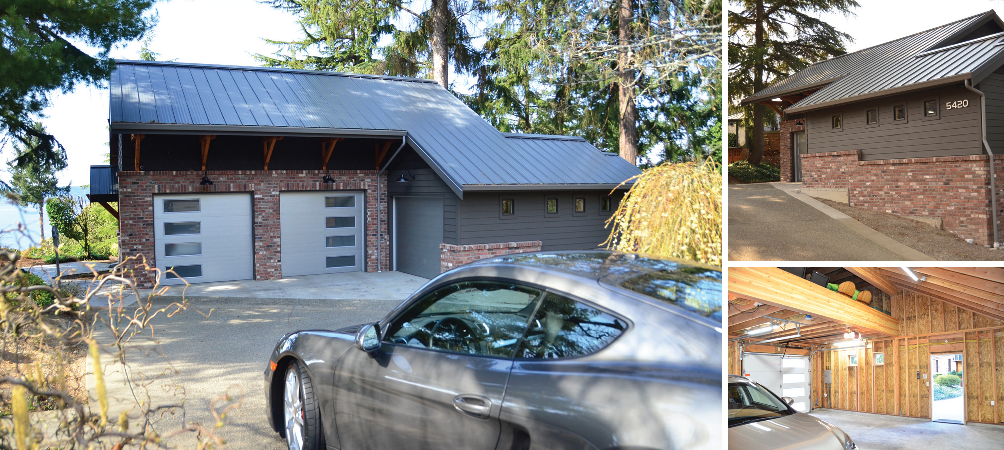
ReBay, new garage Brown’s Point, Washington
3-bay garage replacement. Angled and tucked between the side yard setback and existing driveway allows this contemporary craftsman inspired style garage to replace a 2-bay structure. It adds a storage loft and small workshop.
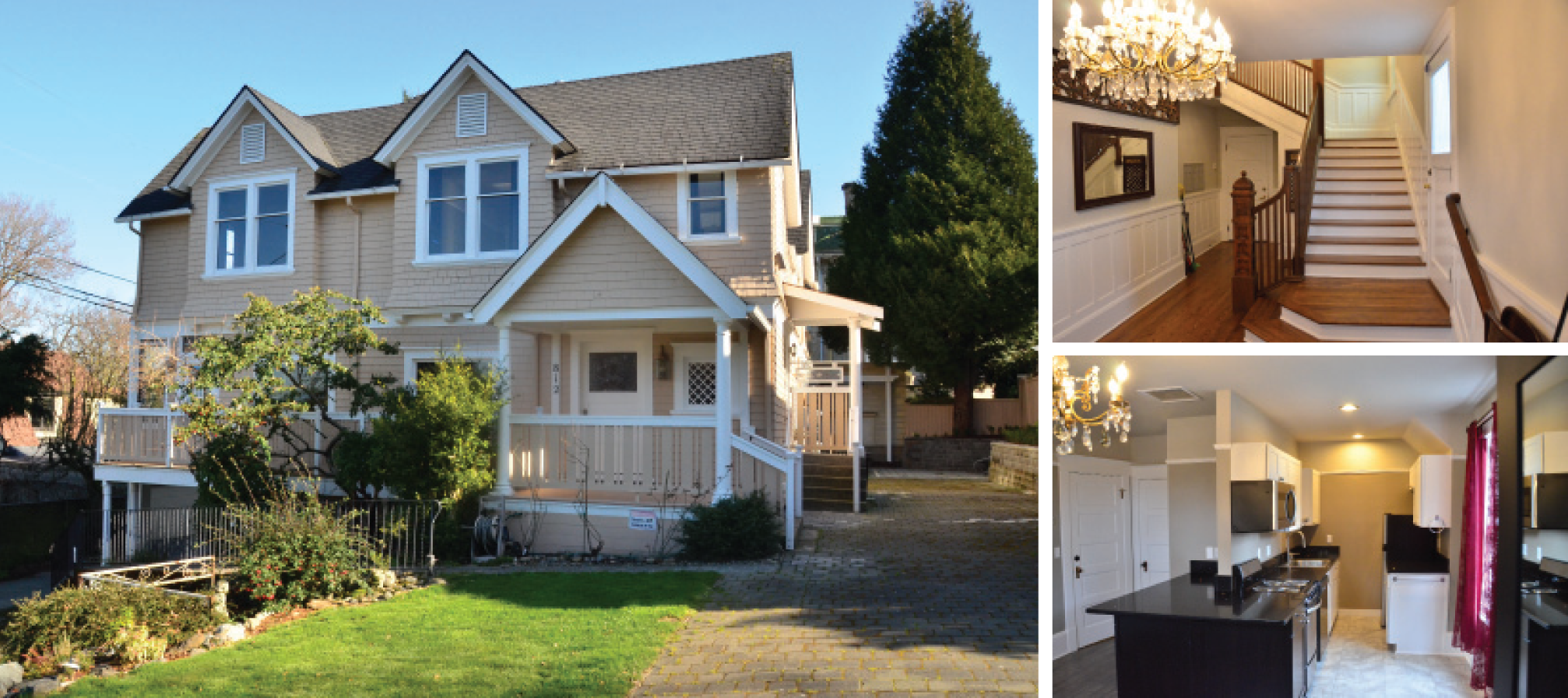
Shingle Style apartment conversion Tacoma, Washington
This 1896 single family home has been remodeled and converted many times. This newest renovation refreshes and restores it into a series of contemporary apartments with historic flourishes.
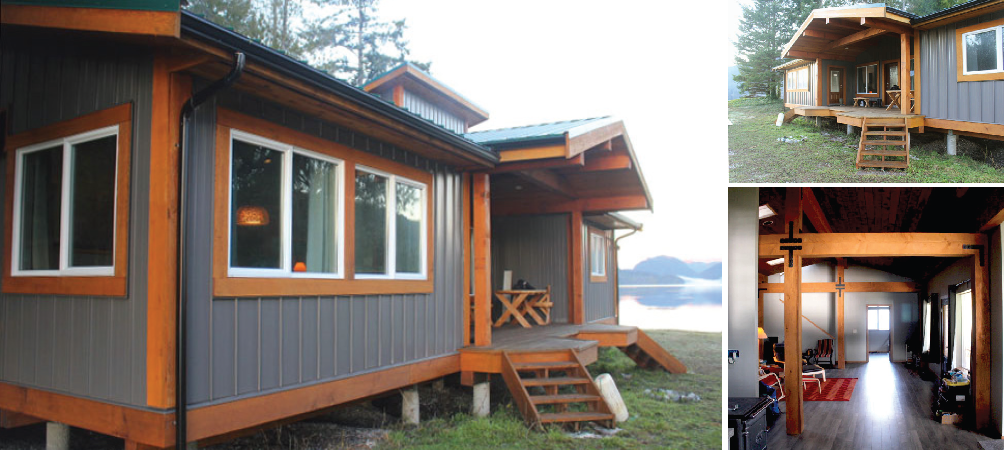
Canadian Rustic Cabin Coastal British Columbia, Canada
Modest cabin on a small spit in a Canadian fjord. It sits gently on the ground and is partially perched atop a large granite outcrop. The open interior with exposed heavy timber framing centers on a projecting front porch and fire pit. Within there is a master suite loft and a guest bunkroom .
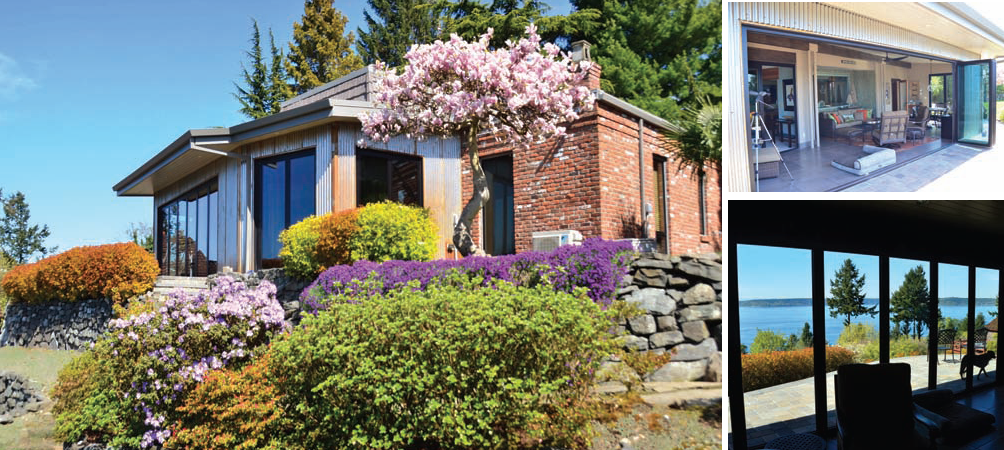
EXTENDING VIEW, Brown’s Point, Washington
This porch extension opens the home to a spectacular vista across the south sound to the Olympic Mountains and provides a cozy spot for casual, year round respite.
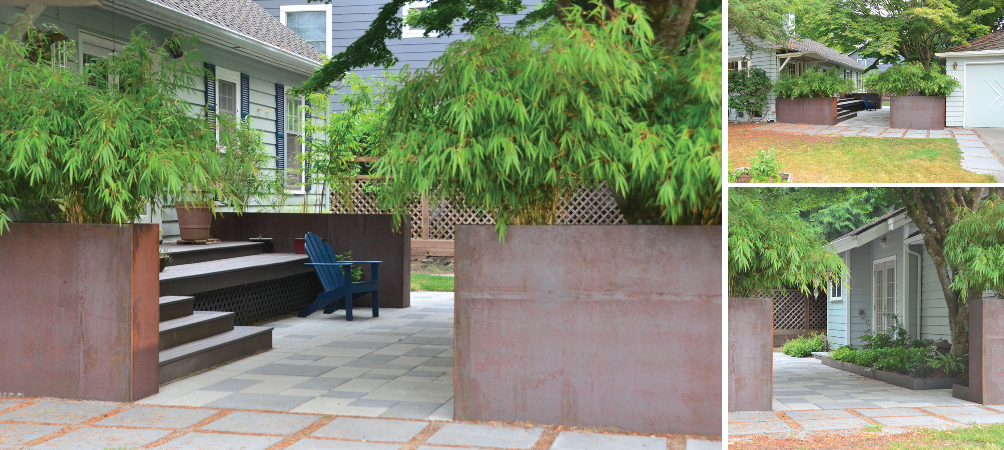
Stave-scaping; Stave Residence backyard Shoreline, Washington
Transformation of the back yard law and deck between the home and garage with a series of outdoor rooms separated with large steel planters and lush shade planting.
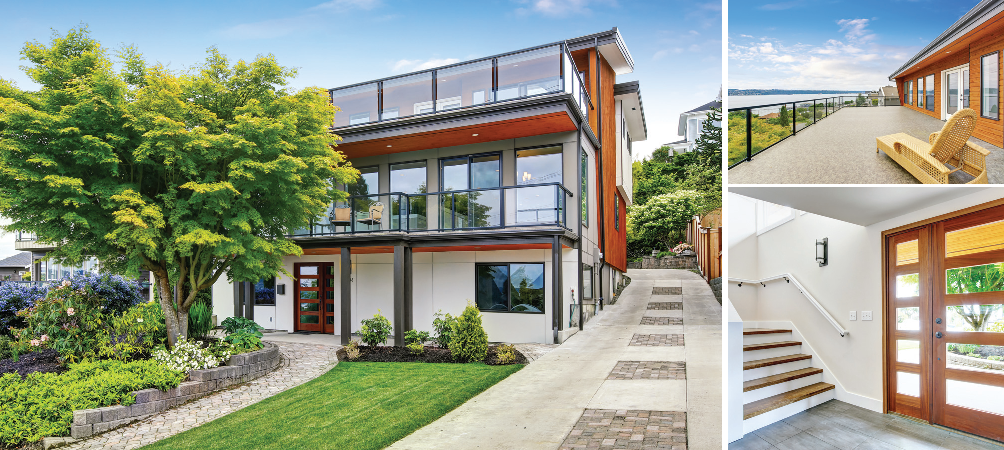
DWELLIFICATION, complete transformation Tacoma, Washington
A non-discript 3,000 SF ‘70s house was gutted, completely reclad, and provided with a third floor – transformed into this 5,200 SF contemporary modern home. Perched above Commencement Bay the full width balcony and upper floor terrace capture spectacular views up Puget Sound from the Olympic to Cascades. A new open stairway slices through center the house, front to back, where a glazed alcove overlooks the gardens and planted slope of the bluff behind. On the main floor the Living, Dining, and Kitchen open to the balcony while above the three bedrooms open directly to the deck.
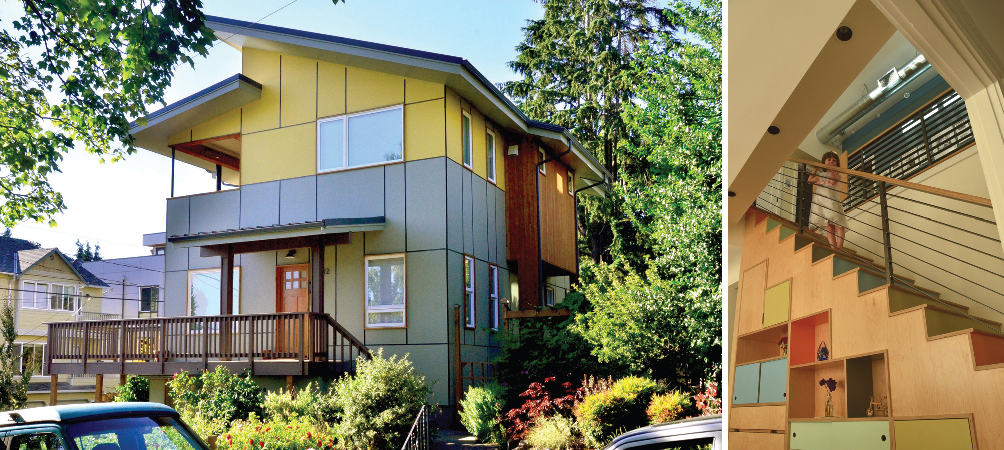
DWELLBUNGA Seattle, Washington
A small 1920’s bungalow was completely transformed. The second story addition and re-cladding turned this worn traditional into a Dwell-Contemporary. The upper floors added a master suite, two bedrooms, an informal play area, and a covered upper deck with views south to Lake Union and the Seattle skyline.
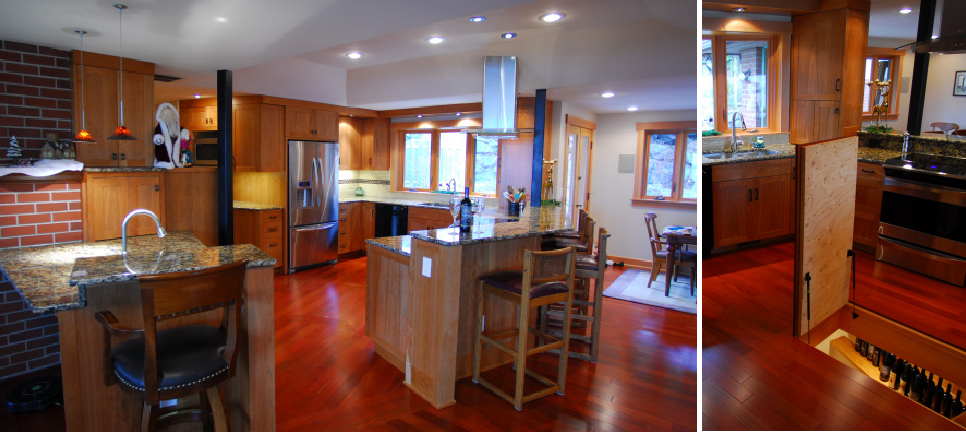
TRANSFORMATION, expanding kitchen Brown’s Point, Washington
The old enclosed kitchen is opened to the rest of the home and completely modernized. An existing partial basement is transformed into a wine cellar with a hidden hatch and stairway. A small adjacent bathroom is given direct exterior access becoming both a changing and cleanup room.
BAYS IN THE YARD Brown’s Point, Washington
A pair of garages are insert in the deep front yard. The first has two-bays for use as a wood shop and one for a boat while the second garage is supersized for an RV.
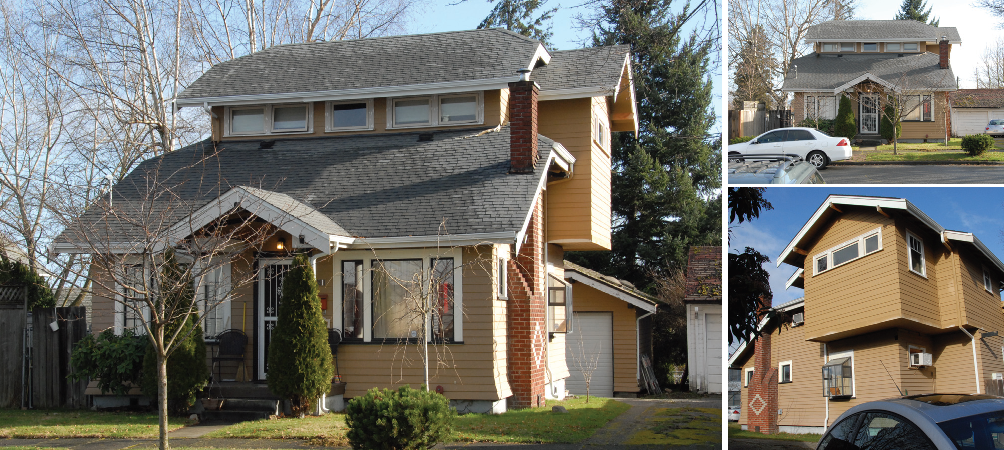
OVER THE TOP Tacoma, Washington
Cramped and constrained this one bedroom home’s attic stair was reversed allowing a partial second story addition to peak over the existing roof and let afternoon light and air into a new master suite, another bedroom, and to cascade down the stairwell.
LOST ANTLER Brown’s Point, Washington
A new single family home on this sloping site captures spectacular views of South Puget Sound.
TUDOR ROSE Tacoma, Washington
The nine 1940’s apartments carved into this 1907 residence are merged/modernized into seven luxury condominiums.
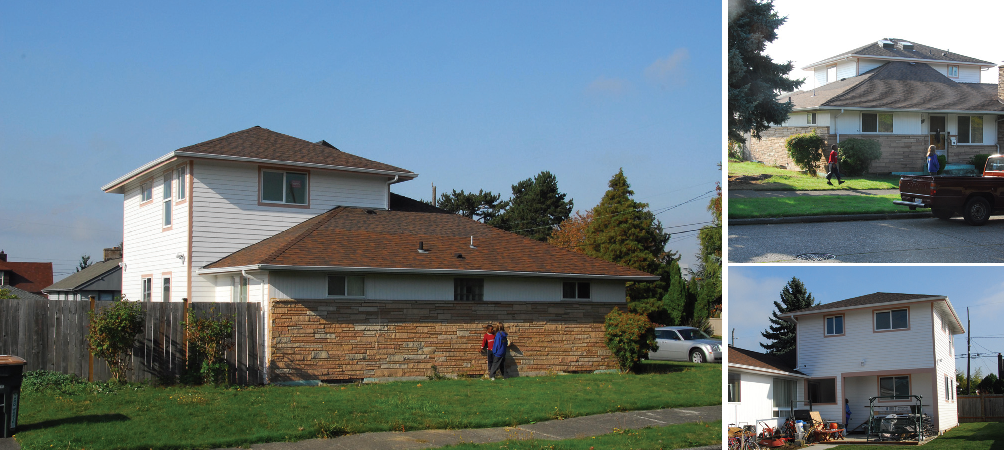
COZY CORNER Seattle, Washington
A two-story addition expands this ‘L-shaped’ Mid-Century Modern; a bedroom suite above a new den & powder room.
SUITE DORMER Tacoma, Washington
Second Story Addition; a bedroom suite additions transforms the attic, expanding a hallway now filled with sunlight and creating a bay window with a mountain view.
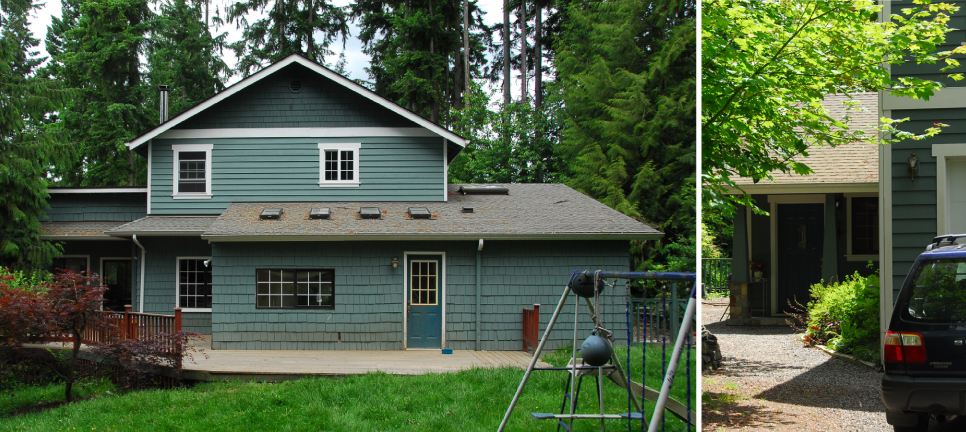
UP AND OVER Maltby, Washington
This addition wraps up and over the existing residence; it adds a two-bay garage, side entry, and a pair bedrooms that sit above the living room and kitchen.



